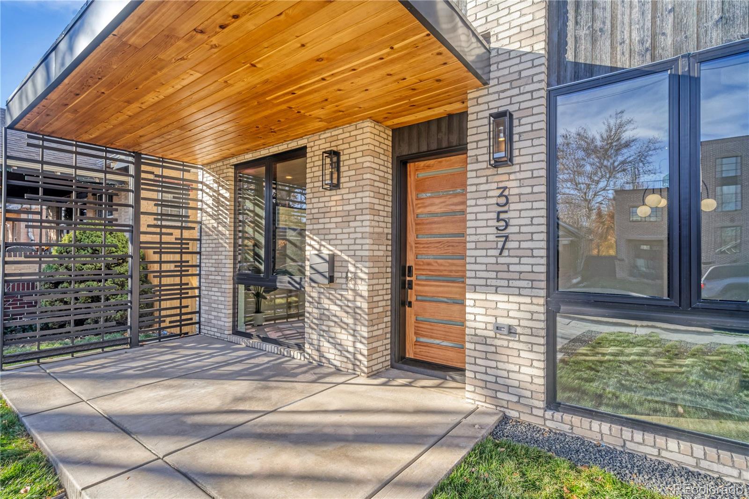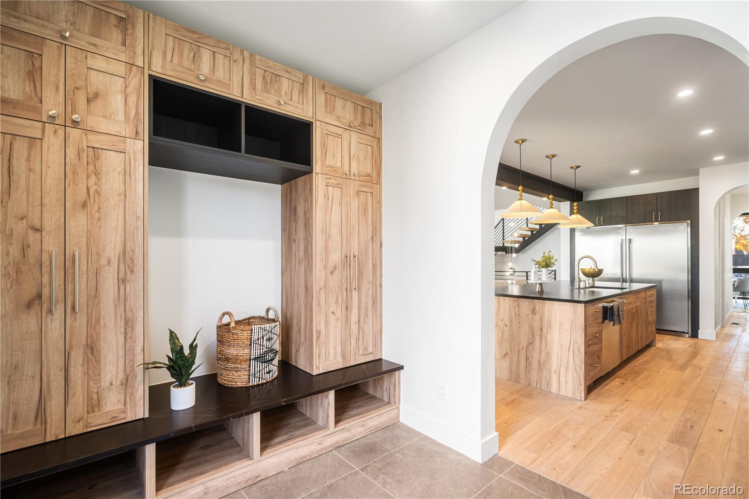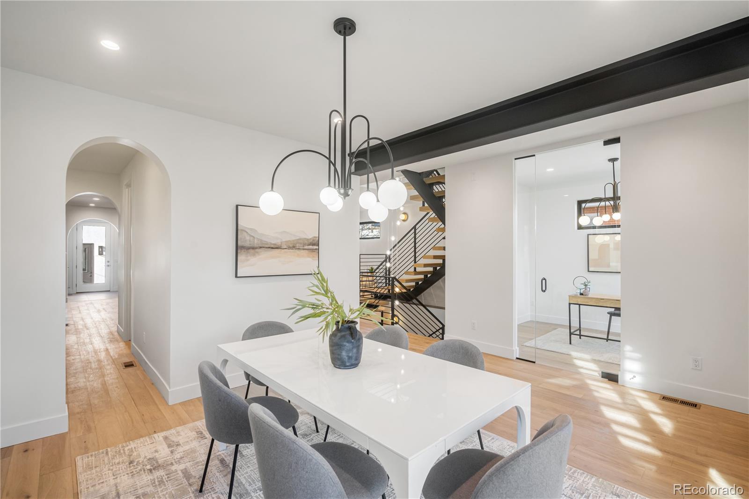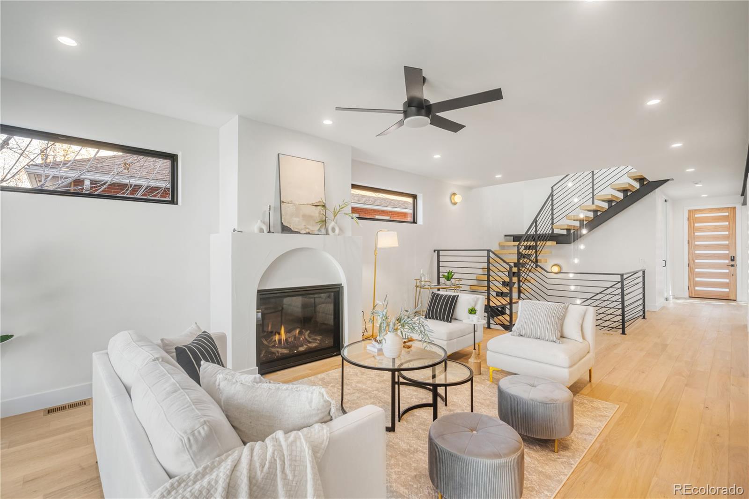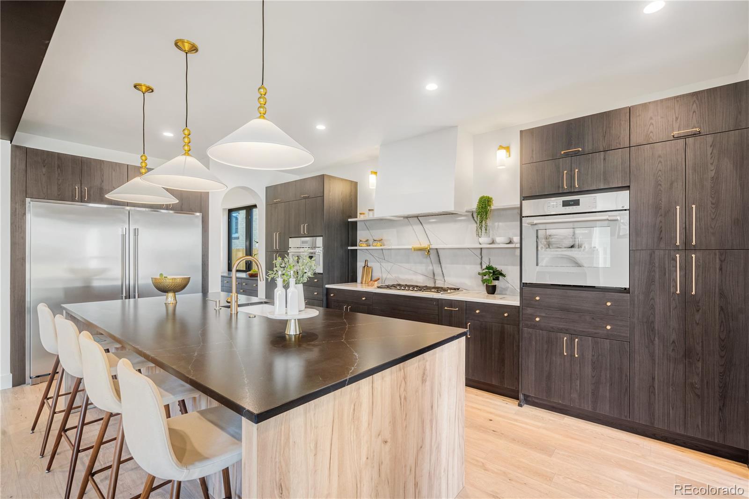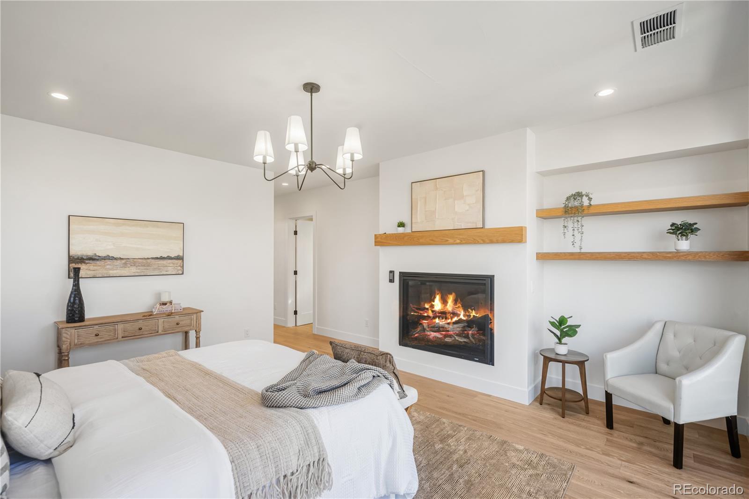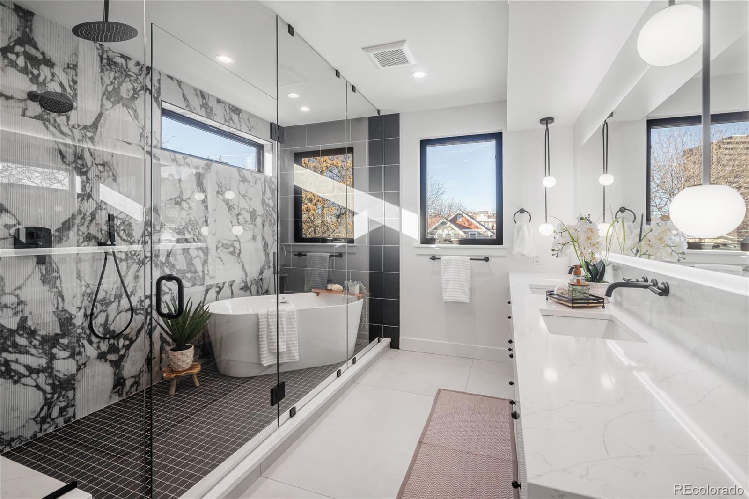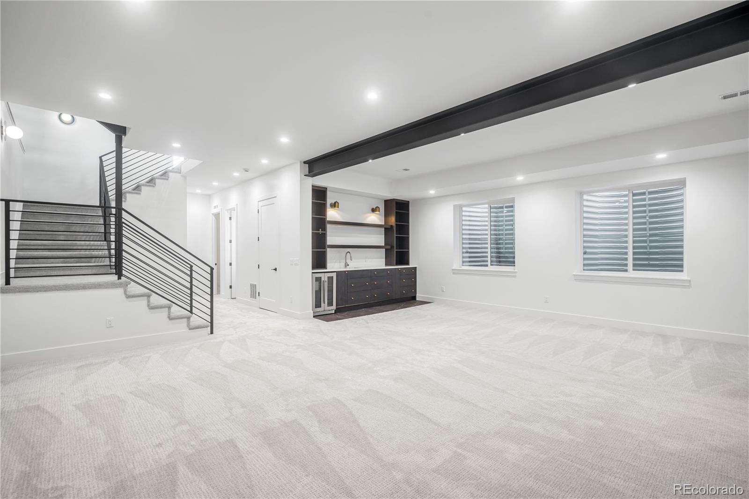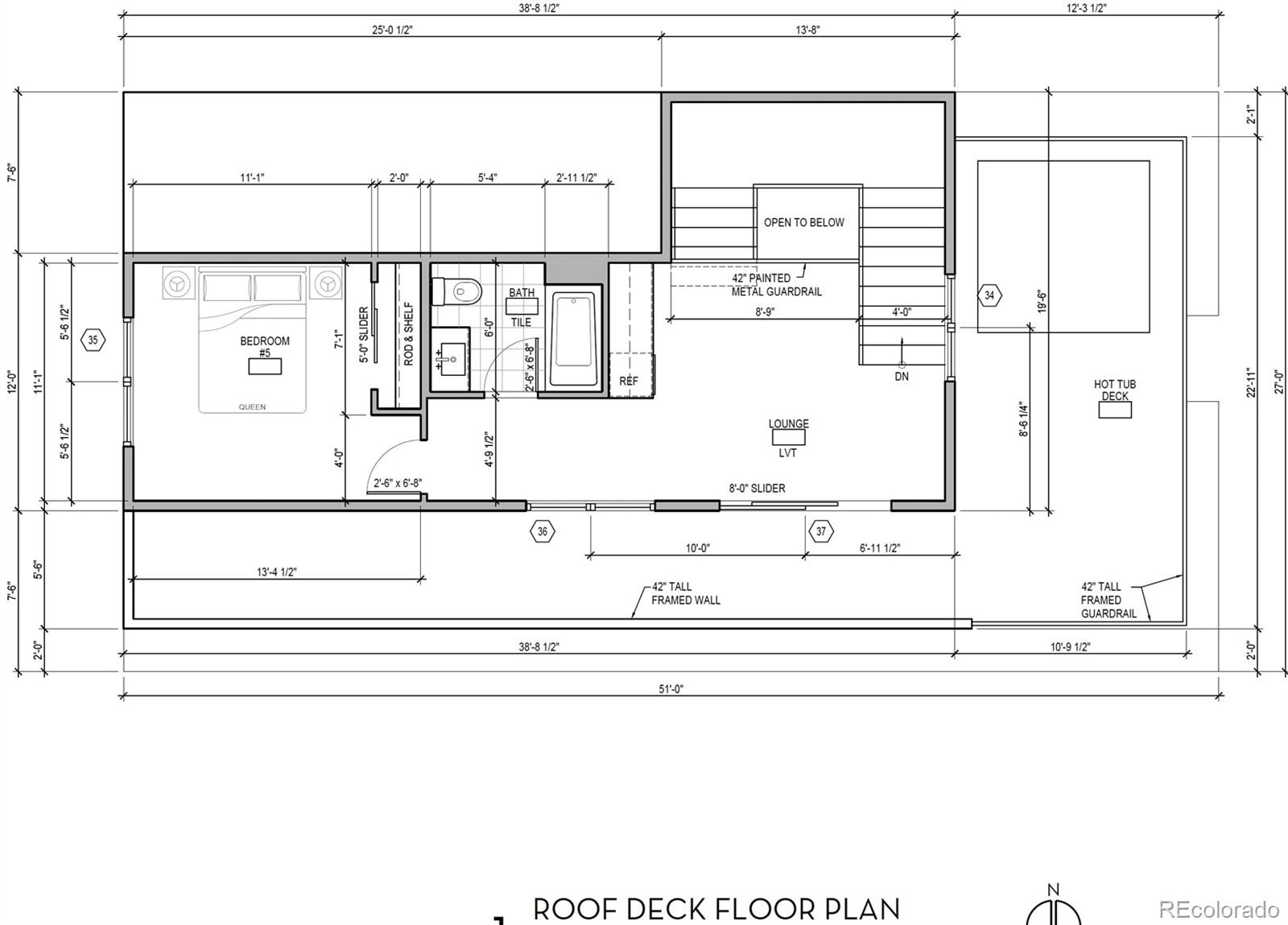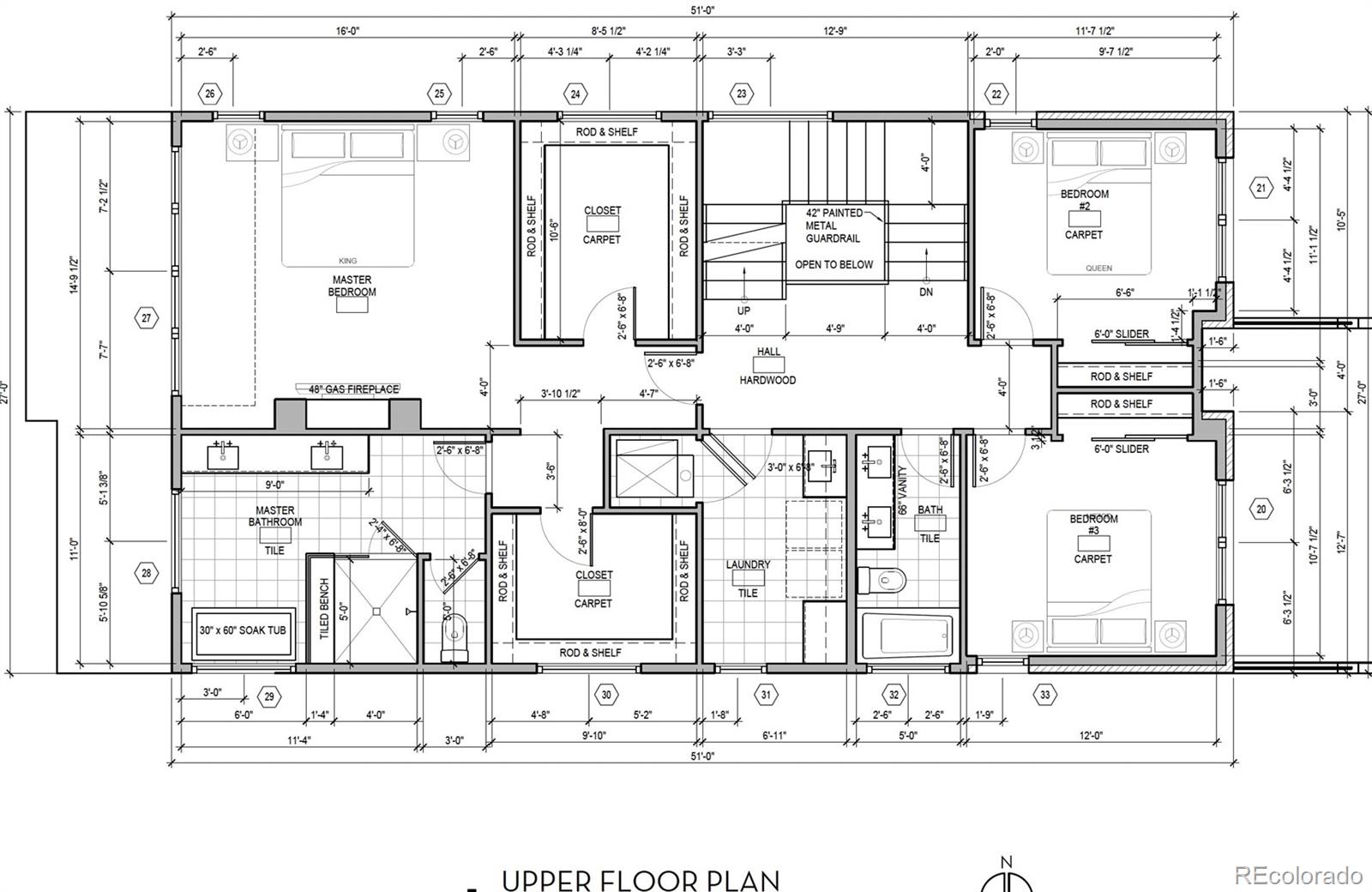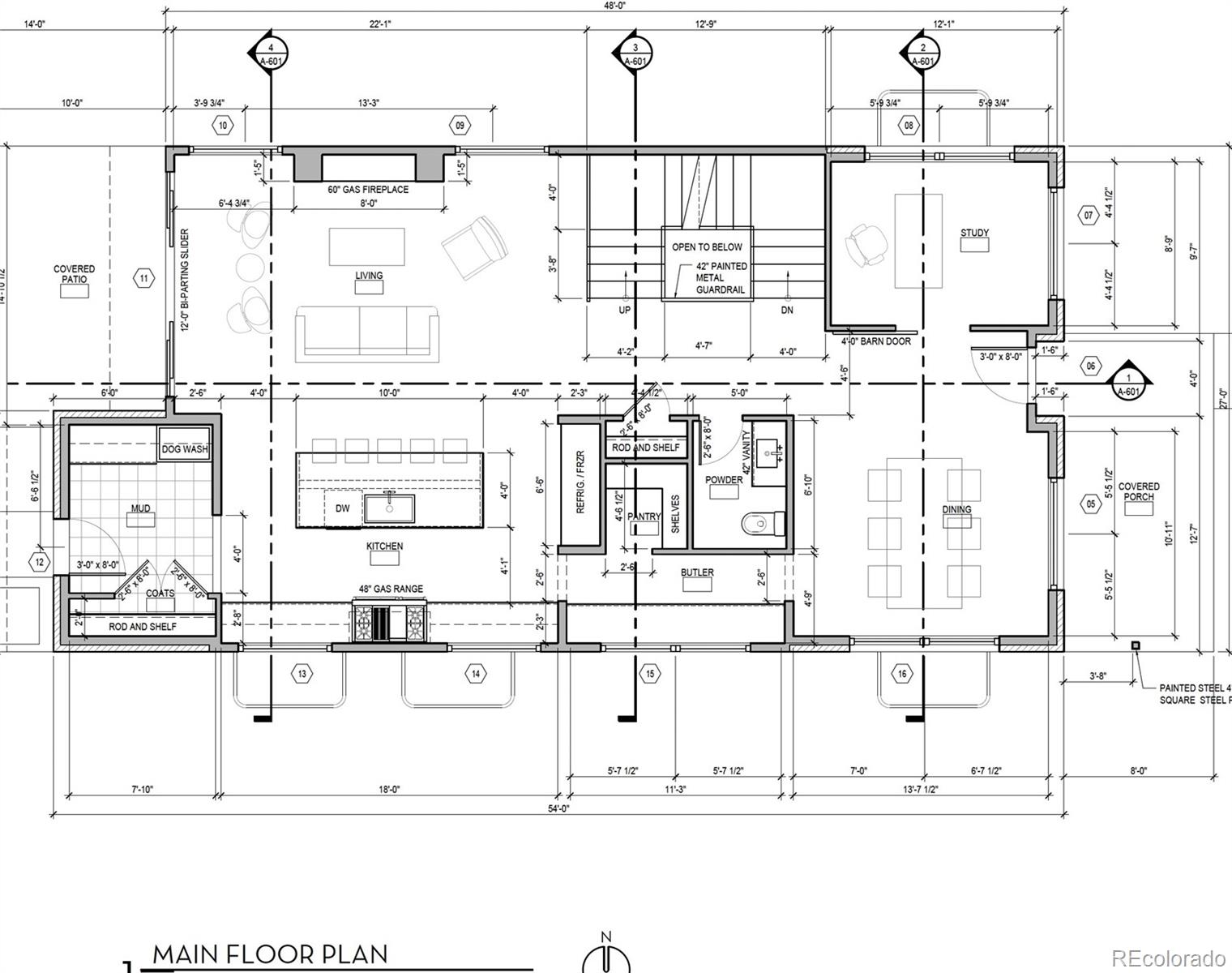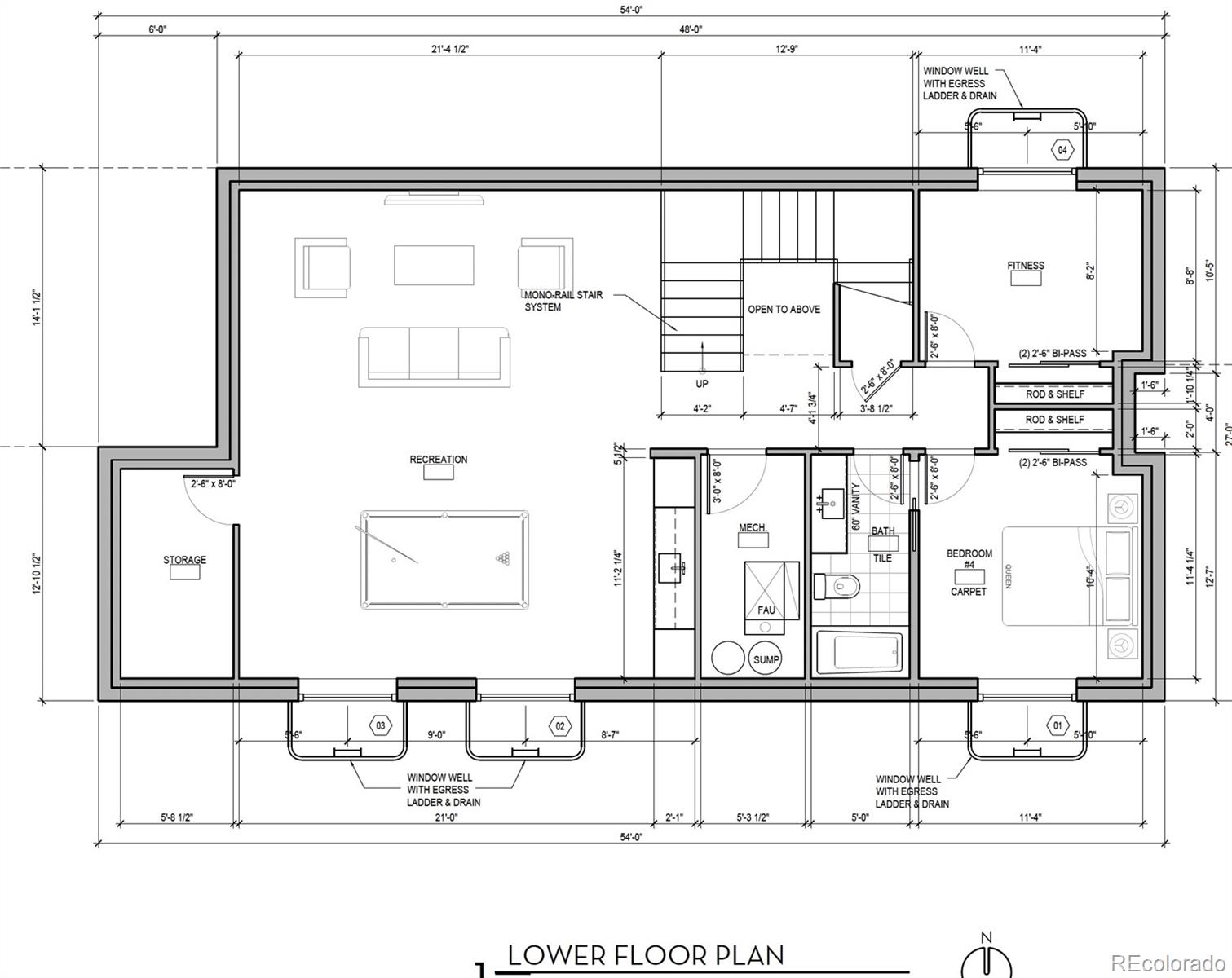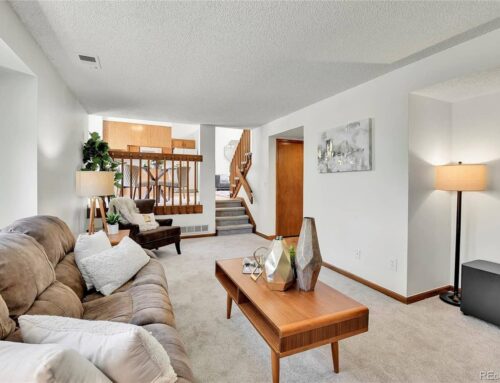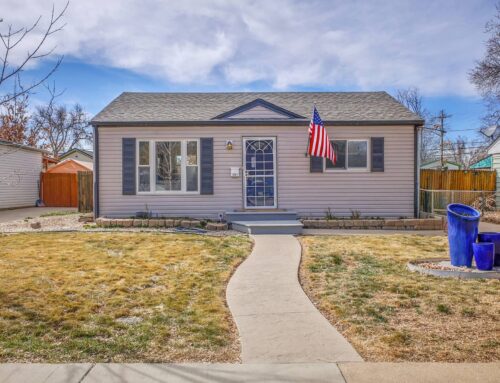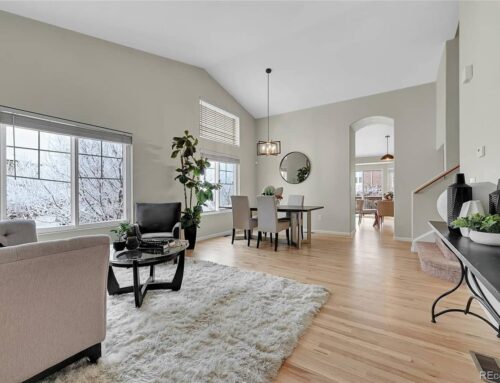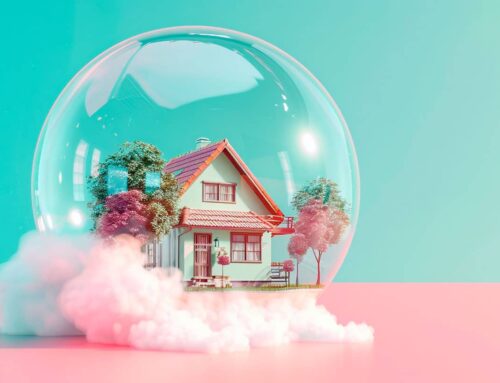357 S Franklin Street, Denver CO 80209
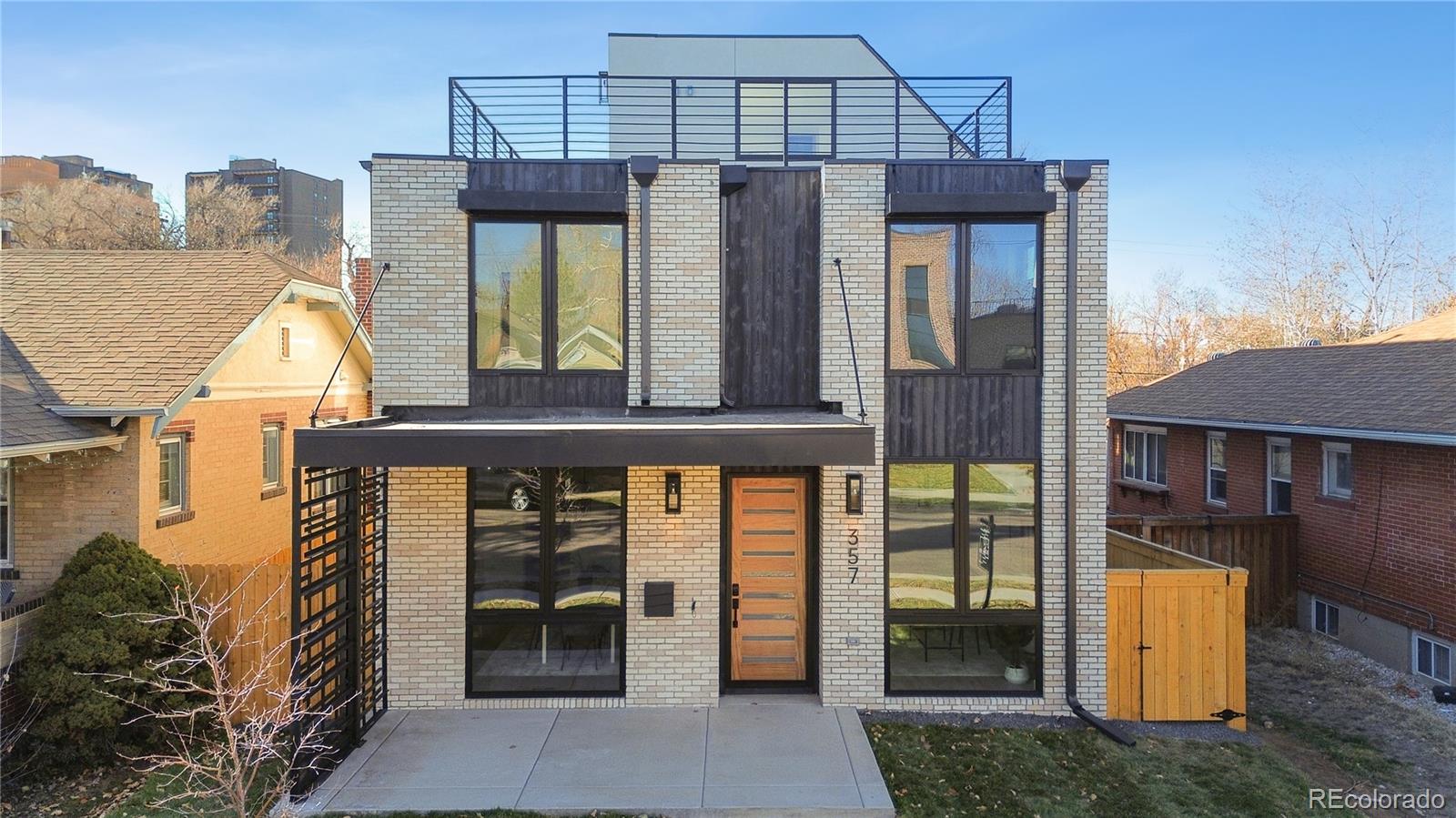
What 2.95 Million Will Get You In Denver
In Denver’s sought-after Wash Park neighborhood, $2.95 million secures a spectacular 4,603-square-foot modern residence spanning four luxurious levels. This architectural masterpiece features a custom metal spiral staircase, floor-to-ceiling Anderson windows, and a gourmet kitchen with Thermador appliances. The stunning rooftop deck, spa-like primary suite, and smart home technology enhance everyday living. Every premium detail awaits exploration, from the heated bathroom floors to the EV charging station.
Key Takeaways
- A 4,603-square-foot luxury residence in prime Wash Park location, offering easy access to Cherry Creek and downtown Denver.
- The four-level modern home features a custom metal spiral staircase, floor-to-ceiling windows, and engineered hardwood.
- Gourmet kitchen with Thermador/Frigidaire appliances, 10-foot island, and custom American cabinetry.
- Rooftop deck with jacuzzi infrastructure, plus a primary suite featuring heated floors and dual walk-in closets.
- Smart home amenities include a Carrier AC system, tankless water heater, and EV charging station in the garage.
The Luxury of Location: Prime Wash Park Living
Nestled just steps from one of Denver’s most coveted green spaces, this striking Wash Park residence combines an unbeatable location with architectural excellence. The 4,603-square-foot masterpiece spans four meticulously designed levels, offering the perfect blend of sophisticated urban living and neighborhood charm.
The property’s proximity to Wash Park positions residents at the heart of Denver’s most desirable community, while maintaining easy access to Cherry Creek’s upscale amenities and downtown’s vibrant culture. This prestigious address delivers the quintessential Denver lifestyle, where luxury meets location, and sophisticated design harmonizes with the natural beauty of one of the city’s most iconic neighborhoods.
Modern Design Meets Scandinavian Sophistication
Throughout this remarkable residence, clean lines and Nordic-inspired elements harmoniously blend with contemporary design, creating an atmosphere of understated luxury. The custom metal spiral staircase serves as a striking centerpiece, connecting four levels of sophisticated living space. Floor-to-ceiling Fibrex Anderson windows flood the interior with natural light, while engineered hardwood floors provide warmth throughout. The Nordic influence shines in the primary suite’s luxurious bathroom with heated floors and the kitchen’s minimalist floating shelves. Thermally modified wood accents and hand-troweled finishes exemplify the meticulous attention to detail that defines this architectural masterpiece.
A Chef’s Paradise: Kitchen and Entertainment Spaces
Designed for culinary excellence and gracious entertaining, this home’s gourmet kitchen demonstrates sophisticated functionality. The space showcases stainless steel Thermador/Frigidaire appliances, complemented by custom American cabinetry and floating slab shelves. A commanding 10-foot island anchors the kitchen, providing abundant storage and serving space.
Adjacent living areas improve the entertainment flow, featuring a butler’s pantry with distinctive arched details and a spacious walk-in pantry. The basement’s 10-foot ceilings house a welcoming wet bar, while the kitchen’s floor-to-ceiling windows flood the engineered hardwood floors with natural light, creating an inviting atmosphere for gathering.
Rooftop Living and Premium Amenities
The crowning feature of this luxury residence is its spectacular rooftop deck, engineered to accommodate both intimate gatherings and grand social events. Complete with infrastructure for a future jacuzzi installation, this enhanced entertainment space promises memorable evenings under the Denver sky.
The sophisticated third-floor layout includes a convenient wet bar and loft area, seamlessly connecting indoor comfort with outdoor luxury. Below, the primary suite exemplifies premium living with its Nordic-inspired heated bathroom floors, gas fireplace, and dual walk-in closets. A thoughtful bar nook adds an extra touch of convenience to this private retreat.
Smart Design Features and Sustainable Tech Integration
Modern sustainability meets intelligent design in this thoughtfully equipped residence, featuring state-of-the-art systems that improve both comfort and efficiency. The home showcases a Carrier AC system paired with a tankless water heater, ensuring peak climate control while minimizing energy consumption. Professional craftsmanship is evident in the hand-troweled finishes and premium tile work throughout. The forward-thinking garage comes equipped with an EV charging station, anticipating the needs of eco-conscious homeowners. Every technological integration has been carefully considered, from the climate controls to the sustainable features, creating a home that’s both luxurious and environmentally responsible.

